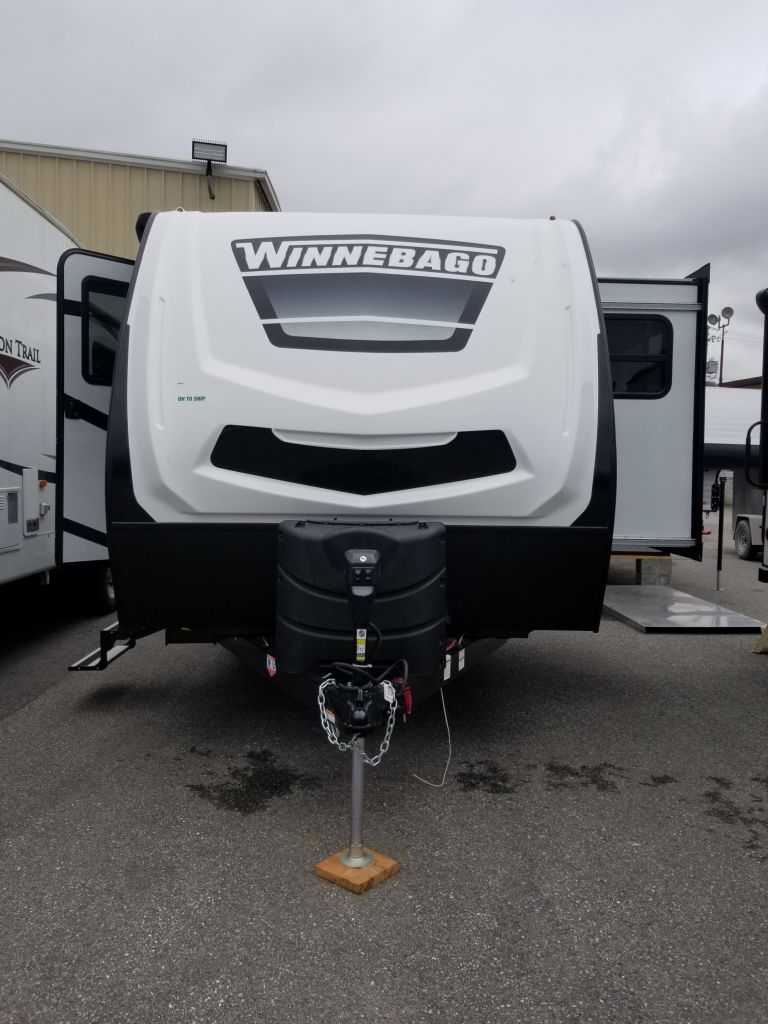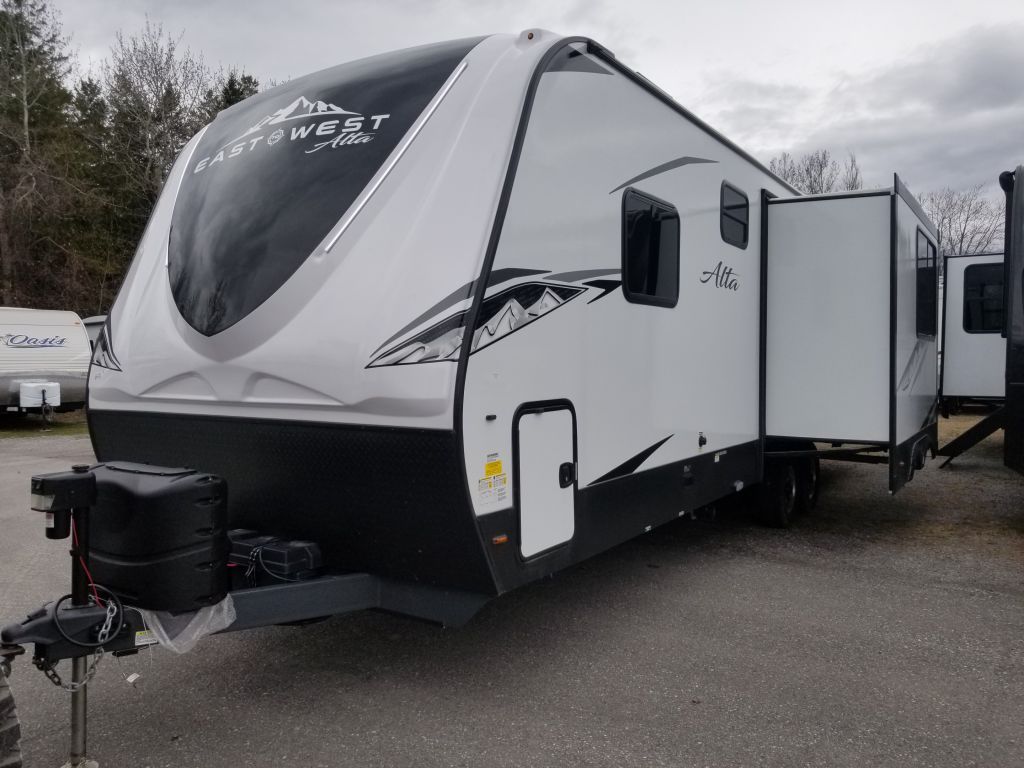2025 WINNEBAGO ACCESS 26RL
Share this Page
Note: All Unit Pricing listed includes freight (from factory to Vos Trailers), Full Pre-Delivery Inspection, and a Starter Kit. Admin Charge, Taxes and licensing is extra.
Disclaimer: Vos Trailers maintains this website as accurately as possible. All information, including but not limited to, pricing, product information, specifications, media and dealer promotions are subject to change without notice. Vos Trailers will not be held responsible for the accuracy of information contained in this or any other website.
Our first Winnebago Access and we’re super excited to represent this product line in our yard. The Access series was released a couple of years ago and has been hugely successful since. It is a product line that is traditionally built, meaning a wood frame and aluminum paneling on the outside but still retain the heart and soul of a Winnebago. Besides the exterior look, the interior feel and look identical to the rest of the line-up. The only big difference is pricing. With significant saving due to production cost, the end result is a well-priced, well-equipped trailer, something no one dislike!
This 26RL is a smart couple’s-oriented floorplan. With oversize windows, the living/dining area is well lit with plenty of floor space and storage. The kitchen has plenty of counter and we equipped it with the traditional gas/electric 8 cu.ft. fridge, something a little harder to find lately, making this trailer a favorite for campers doing a lot of off grid camping. The pass-through bathroom is just right. You will find a large 36” x 30” shower, porcelain toilet and an oversize mirror. With plenty of room, there is no problem sharing this space to get ready in the morning. The bedroom is also well thought-out. The side tables and the open space behind the shirt closets contribute to a perfect score in my book. Lift the front of the bed and you’ll find another clever design from Winnebago allowing you to store some basket on each side without having to lift the mattress. All in all, a great towable floorplan perfect for a couple wanting to not compromise on space or storage allowing them to be at the 30’ mark for ease of booking especially here in our provincial parks. A product line that deserve a good look if you ask me.
On the exterior, it is equipped with:
- Electric tongue jack
- Stoneguard
- 4 electric jacks
- 200 Watts solar panel with 30 amp. charge controller
- Extra side mounted solar panel connection
- LED lighted and heated pass-through storage
- 15” load range “E” radial tires
- Large electric awning covering both entrance doors
- Gas quick connect
- Enclosed and heated holding tanks and 12V pad heaters
- Spare tire
- Back-up camera ready
- Rear ladder ready
- Rack & pinion slide-out system (best in the industry)
- Rain gutters with spout extensions
- Outside shower with hot and cold
- Cable and satellite ready
- Detachable power cord
- Fold-away entry handle
- New solid step for the main entrance
- Dexter axles
- 2” receiver hitch with 350lbs capacity
- 60 gal. fresh water tank capacity, 47 or 49 gal. for grey and black
On the interior, it is equipped with:
- Theatre seating with side tables equipped with power 110V and USB outlets
- U-shape dinette with front access to storage under the benches
- Gas/electric fridge
- Gas/electric water heater
- Ducted AC
- Ducted heat
- Tons of storage
- Thermofoiled counters and table
- Plywood made drawers with full extension drawer hardware
- 3 burner stove with flush mounted glass cover
- Convection microwave
- Large pots and pans drawer
- Farmer style stainless steel sink with covers
- Spice rack (2 of them)
- Pull-out tap
- LED lights throughout (almost too many of them but individually switched)
- Roller shades throughout
- 6 power outlets in kitchen/living area
- Pleated shades in entrance door window
- Power fan in all 3 roof vents
- Pocket doors to bathroom and bedroom
- Corner vanity with medicine cabinet
- Large bath mirror
- Porcelain toilet
- Large 36” x 30” shower with surround and skylight
- Night table on each side of the bed with 110V and USB outlets
- Gas struts for under bed storage
- Entrance door to the bedroom
- Carpetless slide-out
| RV Type | Travel Trailer | Exterior | N/A |
| Status | New | Roof Type | N/A |
| Stock No | S6067953 | Leveling | N/A |
| Length | 30.1 ft. | Suspension | N/A |
| Weight | 6650 lbs. | Fresh Water | N/A |
| Sleeps | 4 person(s) | Grey Water | N/A |
| Int. Colour | Santorini | Black Water | N/A |
| Slideouts | 1 |































